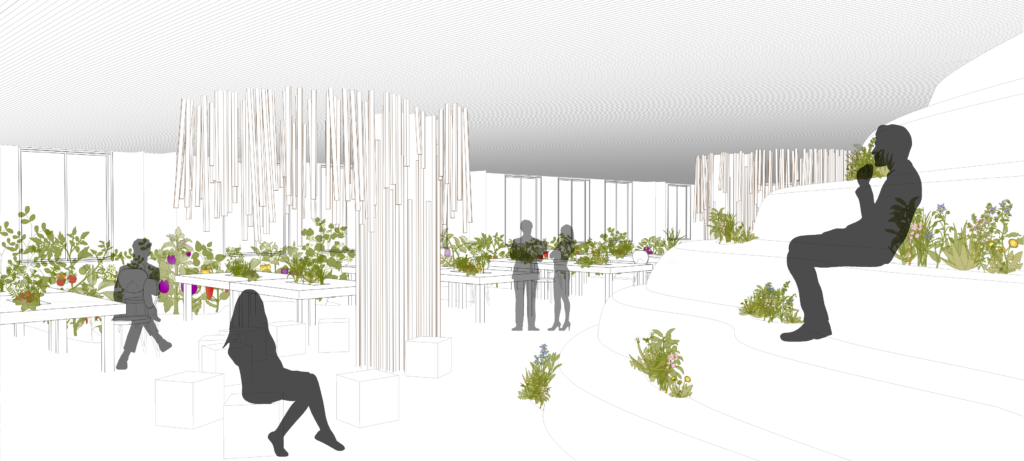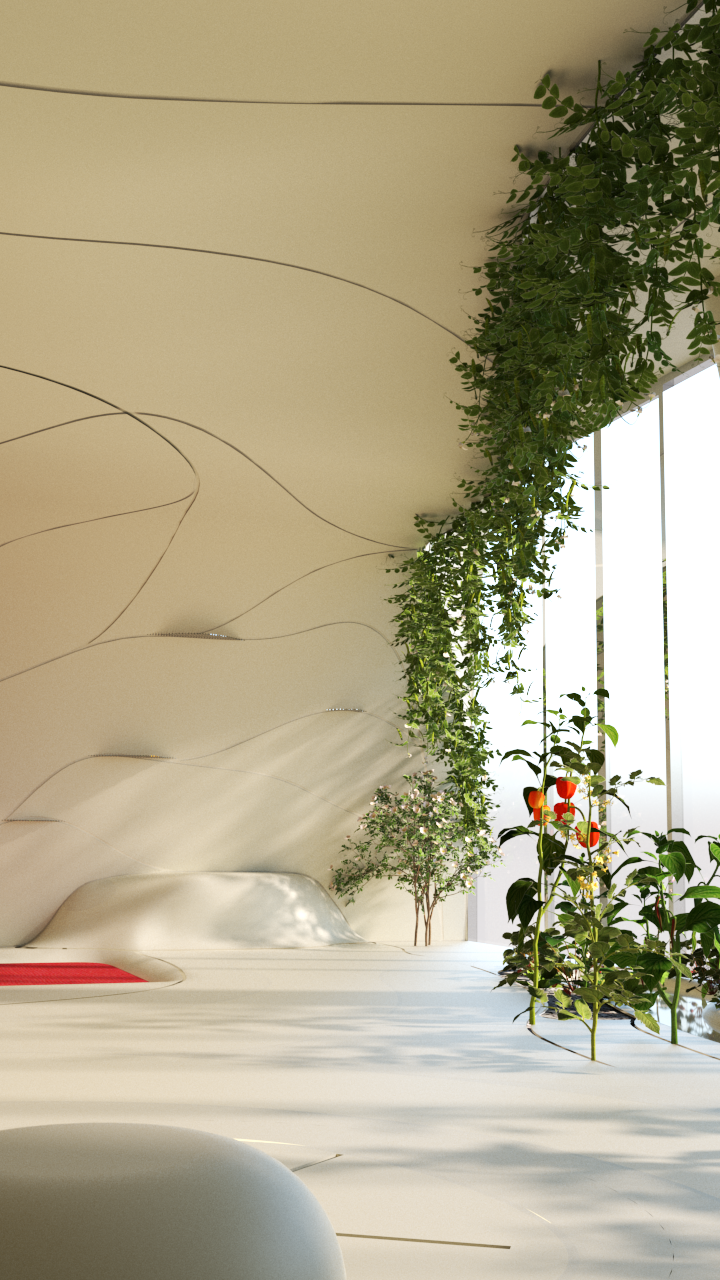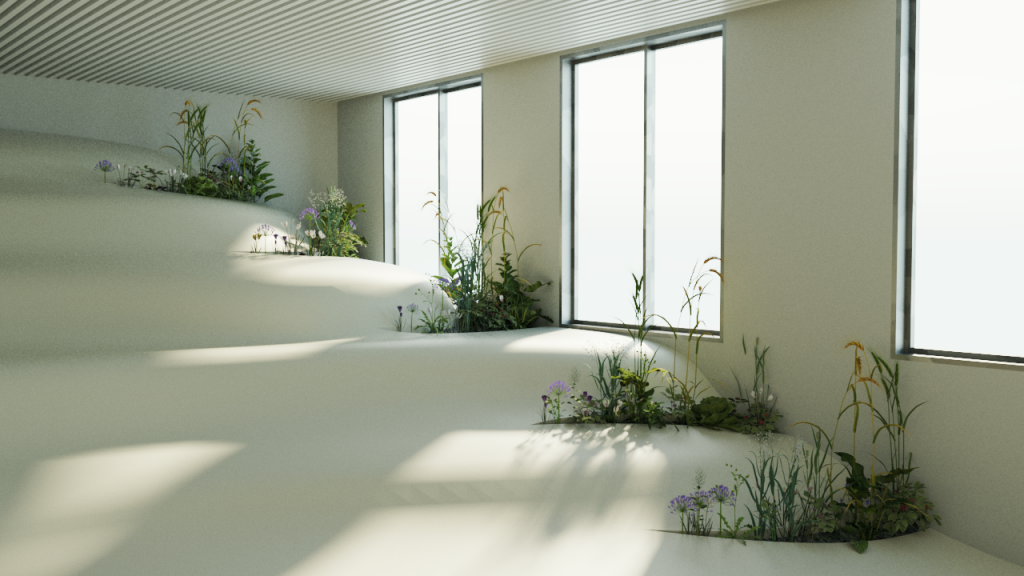A NEW LANGUAGE FOR A NEW WORLD

Creating a space that truly integrates into its natural environment and works with and within it is the main purpose of my work. This means that much more than the traditional design education is needed to make things functional.
The knowledge of natural sciences, ecology and spatial psychology is what makes all the difference as it provides a broader perspective on any task at hand and allows to create more complex and nuanced spaces that function in a cohesive organic manner, like a living organism would.
FOCUS POINTS:
-
Biosimilarity and integration into natural world
A more organic architecture, both in form and function, will be able to perform better in energy and space use terms. By making buildings more complex and open to interaction with the natural elements we can also achieve a more functional and rich, sustainable architecture that really works and is powered by its surroundings.
-
Self-sufficiency and resilience
As any organism on this planet, a house should be able to provide for itself and its inhabitants everything they need, both for their daily activities and long-term survival on this planet. Thinking about local resources, energy and food that can be grown is something that I incorporate into my works as much as possible.
-
Technology and living space interaction
A cluttered and busy modern life, with overwhelming choices and options is not something that I want to see in my designs as it does not provide quality restful place for the human experience. This is why my main goal with the technology is to make it as invisible and self-maintaining as possible. The new features and automations are as low-tech and slow as possible creating a neutral background where people can rest and grow.
-
Perception and psychology
Less storage space, less ostentation, screens and buttons, attention to surface brightness and texture to avoid sensory overload as well as abundance of real living plants and nature-like elements is all necessary to create a truly forward-looking spaces, where the focus is the internal growth and self-actualization of the individual.
-
Aesthetics and design
As organic and curvy as possible, my spaces avoid squares and angles and try to approach the feel and the functionality of the natural environments where we have evolved. Branching and fluid patterns tie everything together creating spaces that feel a bit outside but also quite cozy and functional on a practical level.

MY AIMS AND GOALS:
In essence I want to create by following and developing what already exists in the natural world, and the resulting buildings in my mind should be integrated into our planet’s ecosystems to the point that the boundaries between the buildings and the natural spaces around would be impossible to draw or define. What I would like to achieve is:
- Buildings that provide apart from shelter total energy, material and resource self-sufficiency to its inhabitants and take care of their waste
- Buildings that are as prefab and as organic as possible to the point where it would be impossible to distinguish between the construction systems and organism’s skeletons and fossils
- Buildings that are soft, pliable, complex and integrated, working together with the natural disturbances of the place to get its energy from them
- Buildings that are completely self-maintaining, self-organizing and self-cleaning throughout their lifetimes
- Buildings where the structure, facilities, surfaces and finishings are as integrated as possible into one undivided organism-like entity that in itself functions as a small circular ecosystem
- Buildings that are a visually clean, grounded and comfortable without excesses to provide people with a more healthy and future-oriented lifestyles and mindsets
